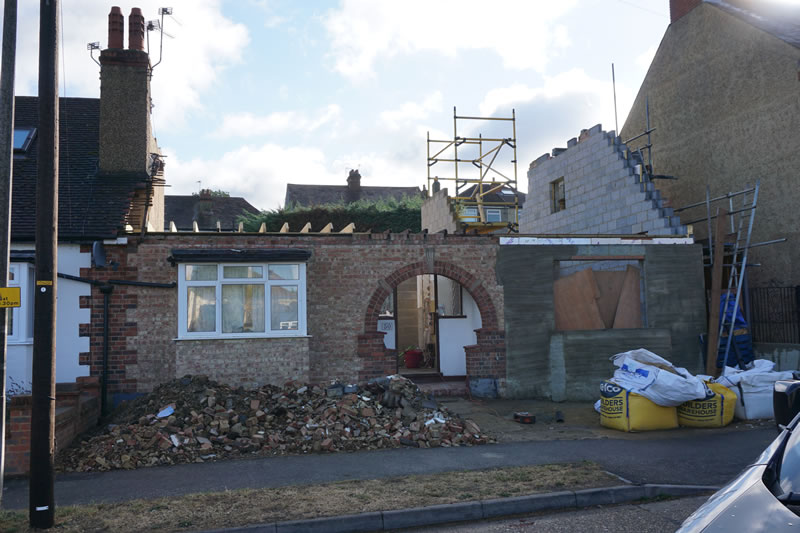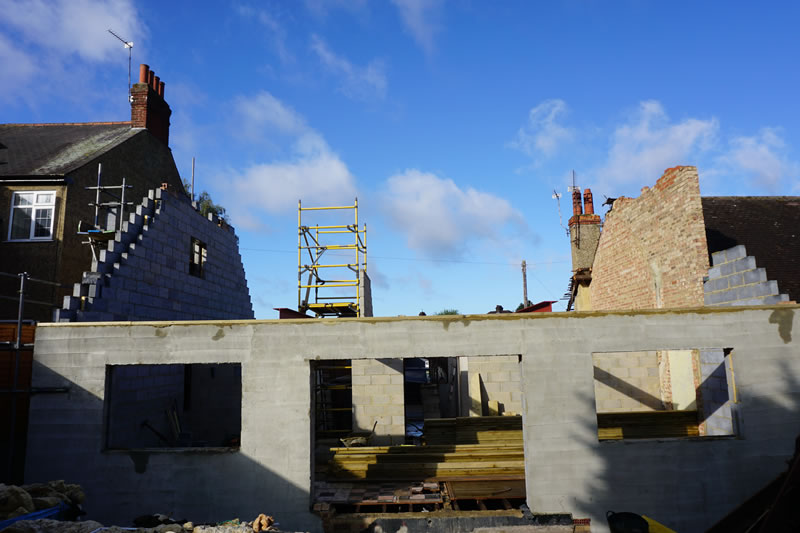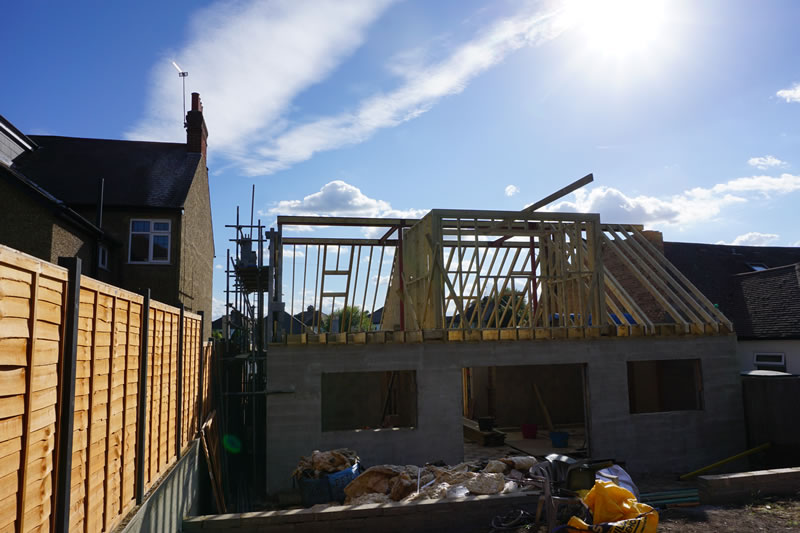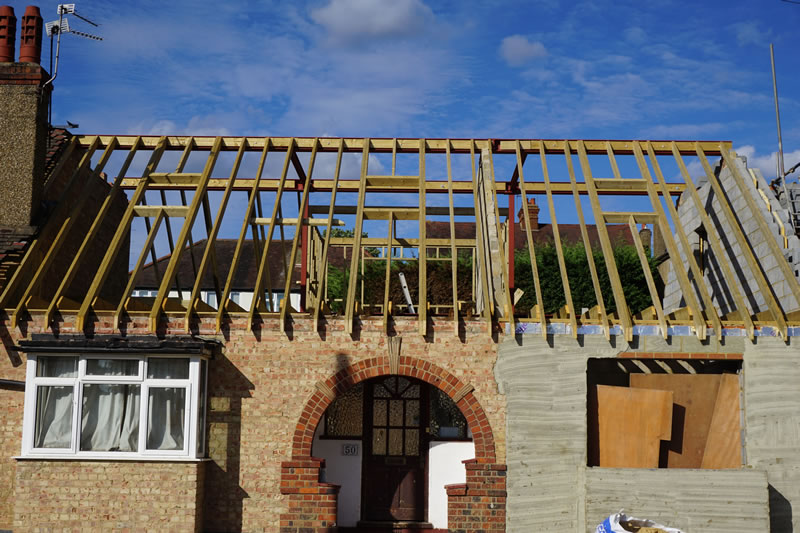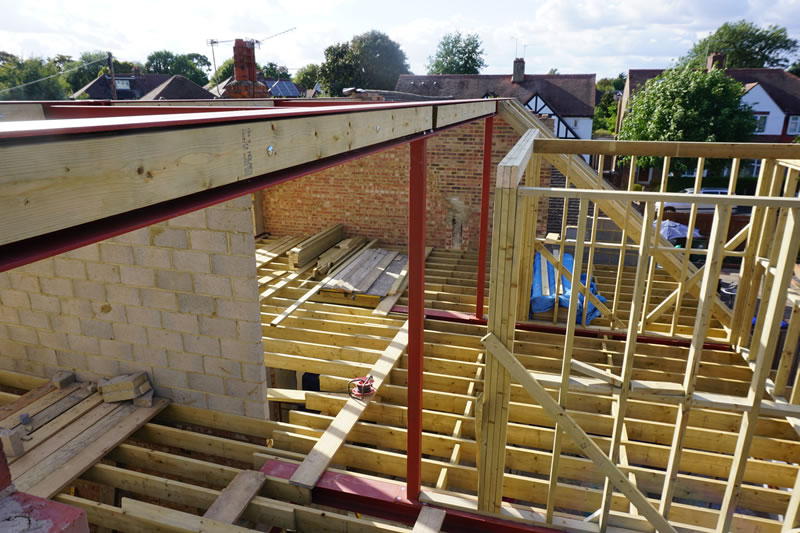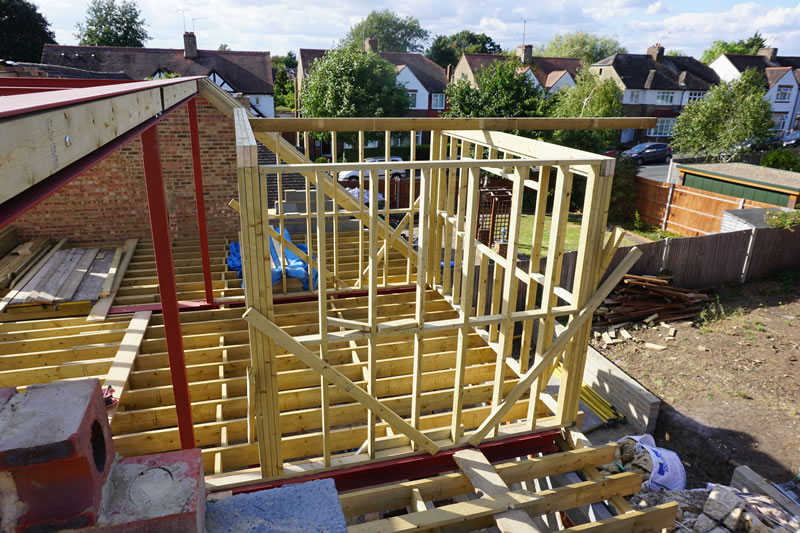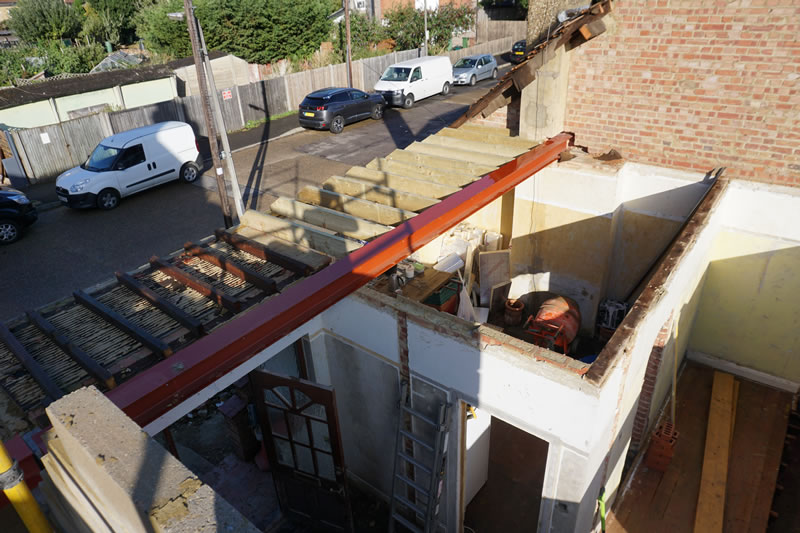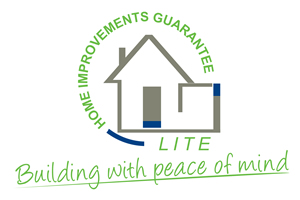House Extension
Second storey and rear addition
The scope of this project was to obtain Planning consent for this single storey bungalow to add an additional level and a single rear extension changing it from a 2 bed to a 4 bed property.
Client wished to open up and maximise downstairs living space as well increase the bedrooms from 2 to four and add 2 more bathrooms one EnSite to master.
Property was totally gutted back to brick and whole new framework laid throughout allowing the creation of the addional 2nd floor and installation of a roof comprising of pitch front roof and rear dormer.
Fully finished throughout including full replumbing and underfloor heating, full rewire of house, tiling and decorating throughout including installation of kitchen and bathrooms.
All works carried out in line with building regulations.
Contact us
Head office
Suite 123, 1st Floor 415 High Street, Stratford, London, E15 4QZ
Opening hours
Monday – Friday 9am – 5pm
Speak to us
+44(0) 20 8339 4390
info@handhresidential.co.uk

